This article was first published by Pip Magazine
By understanding the principles that underpin passive heating design the building you create or retrofit will allow you to thrive, not just in the first few years but indefinitely.
The most important principles are extremely easy to understand and implement. Their benefits produce enduring comfort, huge financial savings and verve.
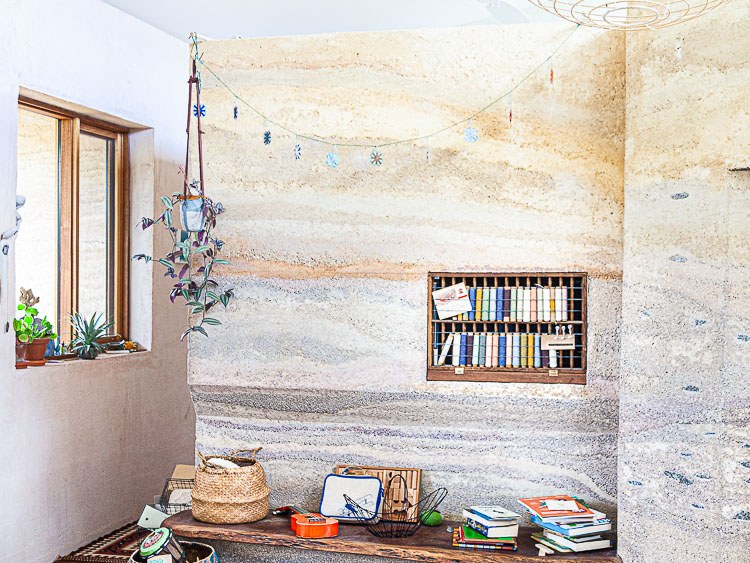
Build Tight
The most important design principle when retrofitting or building a new home is build tight. Air gaps in walls (due to poorly installed insulation), drafts around doors, leaky windows due to single-paned glass or metal window frames, wall air vents in older houses, recessed downlights, chimneys and open fireplaces, all release heat from your home and make it feel permanently uncomfortable. These areas are your top priority.
The Building Envelope
The building envelope constitutes windows, walls, floor and roof. Direct most of your finances to these four areas, you will never regret it. The building envelope is the key ingredient for creating an extremely comfortable home. A home that genuinely supports you by keeping you comfortable all year round at minimum cost.

Take a look at Sustainability Victoria’s heating costs page, it shows that the cost of running a medium-sized house is on average $1263 per annum, that’s $12,630 over ten years.
The building envelope drives and informs so many other decisions. If it’s airtight and insulated to the highest standards, it will negate the need for expensive heating units: in-slab floor heating, hydronic heating, split reverse cycle systems, all of which have high start-up costs and high long term costs regardless of their efficiencies. Instead, it allows you to purchase standalone space heaters for the most important rooms and to use those heaters the least amount of times.

Windows
Make windows your design highlight. High quality double or triple glazed units reduce heat loss and dramatically reduce outdoor noise pollution. The Australian Window Association (AWA) estimates up to 49% of a home’s heating energy can be lost through windows. When purchasing windows look for products with very low U values of around 0.8 (WERS).
Window performance is based on whole-window U values (Uw) which measure how readily a window conducts heat: window frame, edge of glass and central glass area. Another important measure of window performance is the solar heat gain coefficient (SHGC) which measures the percentage of solar heat gain that passes through a window in the form of reflection, absorption and transmittance.
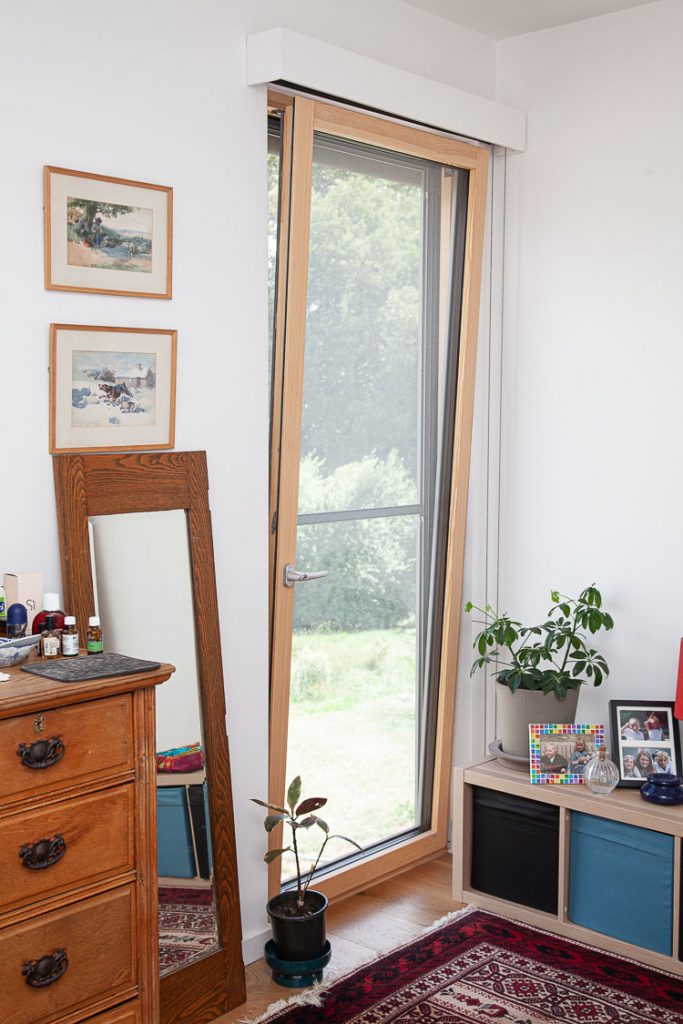
Use a high SHGC coefficient for very cool climates and a low SHGC for warm climates. In other words where you live directly impacts on the desirable SHGC for your home.
Note that glazing regardless of its U value or SHGC coefficient is an extremely poor performer compared to a well-insulated wall. The recommended minimum insulation value for a wall in Australia is R 2.8 (with the exception of Thredbo NSW, R 3.![]() . A high performing double or triple glazed window with thermal breaks will have an R rating of 1 or 0.5! Hence even high-quality windows are no match for an insulated wall, with the exception of heat mirror windows!
. A high performing double or triple glazed window with thermal breaks will have an R rating of 1 or 0.5! Hence even high-quality windows are no match for an insulated wall, with the exception of heat mirror windows!

While it is important to orientate your biggest windows to the north, don’t overdo it. The supersized windows so fashionable in contemporary design bring far too much heat into your home in the summer months in temperate and warm climates. Windows are no match for a well-insulated wall.
Window- Shutters
Keep winter warmth in your home with curtains and external shutters. Curtains have gone out of favour in contemporary design however their positive benefits far outweigh fashion fads, especially when combined with pelmets. They reduce heat loss by 10%. There are also internal and external timber shutters. All of these approaches ‘seal’ your home and allow you to take control of your thermal comfort.
Walls – Insulation Installation
The best insulation, installed badly, is almost like no insulation at all; for example, if the insulation is heavily compressed (squished) during installation, or if gaps are created by poor workmanship. This is an incredibly regular occurrence. It is important to be there during installation, it’s the only way that you can guarantee the process.
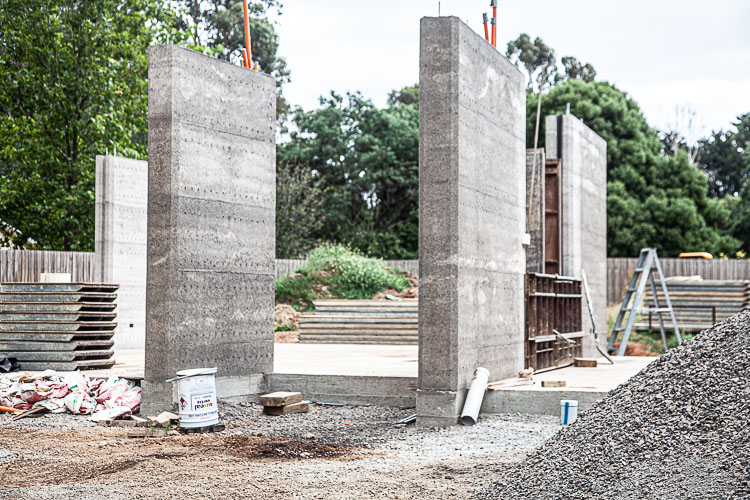
Badly installed insulation is a huge waste of your time and money.
Walls-Insulation
Bulk and Reflective Insulation is either sold as batts or as reflective foil and a combination of the two is needed to achieve best results. Bulk insulation ‘mainly resists the transfer of conducted and convected heat, relying on pockets of trapped air within its structure. Its thermal resistance is essentially the same regardless of the direction of heat flow through it”. Your Home (https://www.yourhome.gov.au/passive-design/insulation).
Reflective foil insulation “mainly resists radiant heat flow due to its high reflectivity and low emissivity (ability to re-radiate heat). It relies on the presence of an air layer of at least 25mm next to the shiny surface. The thermal resistance of reflective insulation varies with the direction of heat flow through it”. Your Home.

Walls-Natural Materials
One of the best ways to build a passively heated home is by using natural materials. Strawbale, Lightearth, Rammed Earth or cobb to name a few. Strawbale, light earth and cobb all use straw to varying degrees. Straw is an insulator and hence creates buildings with excellent thermal performance. Strawbale homes perform best with a typical wall R value of 10. Lightearth walls have varying R values depending on straw-slip density and wall thickness, cobb too will have varying R values depending on the straw to clay mix used.
Rammed earth walls if built as ‘sandwich walls’ with an insulation layer, also have excellent thermal performance.
There are huge benefits to building with natural materials. They are biodegradable at their end of life use and hence can feedback into the carbon-nitrogen cycle. The building material and insulation are ‘one’ material, completely eliminating insulation installer error to ensure a built tight envelope.
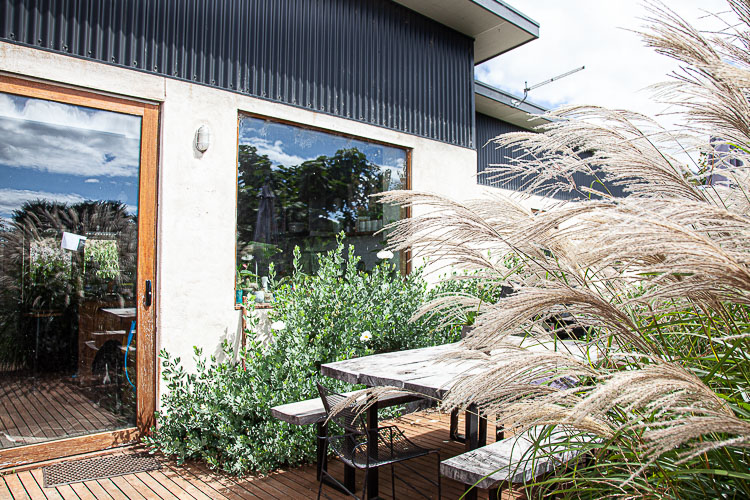
Walls -SIPS panels
Structural insulated panel systems, completely remove insulation installer error. The insulation and structural building frame are one product creating a tighter energy envelope. The big downside is that SIPS products use expanded polystyrene foam. Polystyrene is not biodegradable and hence creates long term environmental pollution. Some are better than others hence some thorough manufacturer research is required.
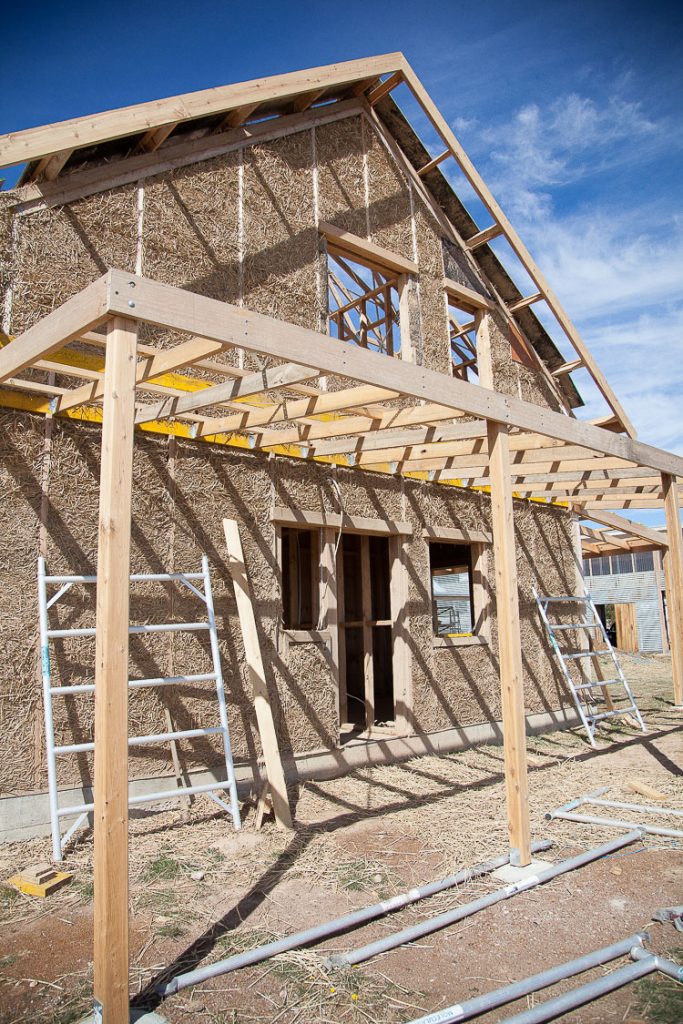
Floor
Twenty per cent of your home’s heat is lost through the floor. Floors can be one of the hardest places to insulate in an existing home because of poor access. In a new build, a thermal mass floor can be insulated with slab edge insulation, and the inside of the slab can also be packed with insulation material to increase the thermal performance of the slab. That challenge is how to make a truly sustainable slab floor.
The standard slab floor is made from concrete-filled with expanded polystyrene waffles. Earth floors are the most sustainable, from an embodied energy perspective, if only we could get the mainstream building sector to innovate and embrace them and hence make them more accessible. If a slab is not used then high R rated insulation batts and foil can be used to protect the subfloor.

Ceiling
Up to 35% of the heat lost in your home is through your ceiling, hence this is the area to prioritise with insulation. Many homes built in the last 20 years installed recessed halogen downlights in the ceiling, a light fitting that completely compromises the performance of ceiling insulation. Halogen downlights can reach well above 300C in temperature, meaning that ceiling insulation must be placed well away from each individual light. While it is possible to safeguard your home by purchasing downlight covers for each light, the very best thing to do is to have them replaced with non-recessed LED lighting. Only then can you maximise the performance of your ceiling insulation.
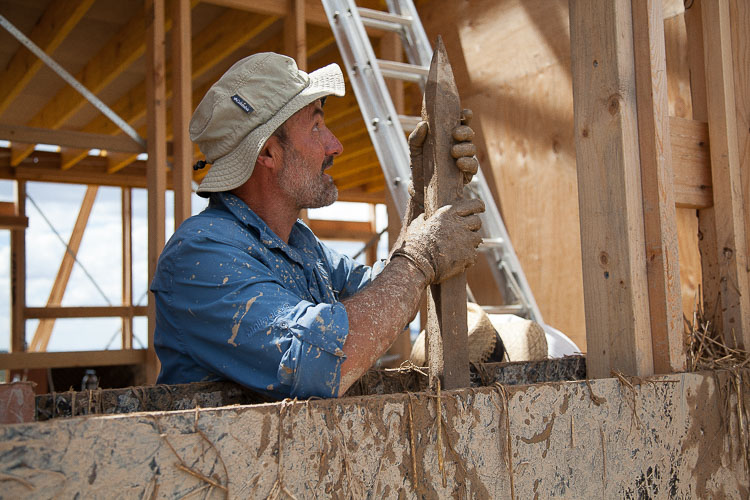
The shape of your home – A beautiful box
While a sphere is the most energy-efficient shape in terms of passive heating (and cooling) it is expensive to build and very impractical. A box is the cheapest to build and will produce the most positive thermal response because it diminishes the building envelopes surface area. In this case, thinking outside the box actually compromises your homes thermal performance.
As passive house architect Talina Edwards explains “a lot of passive houses are a rectangular box, because if you have a small perimeter it’s extremely easy to insulate that well”. Learn to love the simplicity and comfort of the box because on this occasion thinking inside the box is the best option.
Orientation
No matter how beautiful the views, no matter where the street is, do not let either view or streetscape persuade you from undermining the passive solar orientation of your home. In reality most of us are so active in our homes, cooking, caring for others, working, that what we experience most is not the view but how comfortable we feel. A house built with passive house principles will maintain a temperature between 20-25°C with no more than 10% of the year exceeding 25°C. When you wake up first thing in the morning it’s not the view that you notice first, but the temperature of the house. Orientate solar north: 15°W–20°E. If your best views are to the south create small picture sized window openings there.
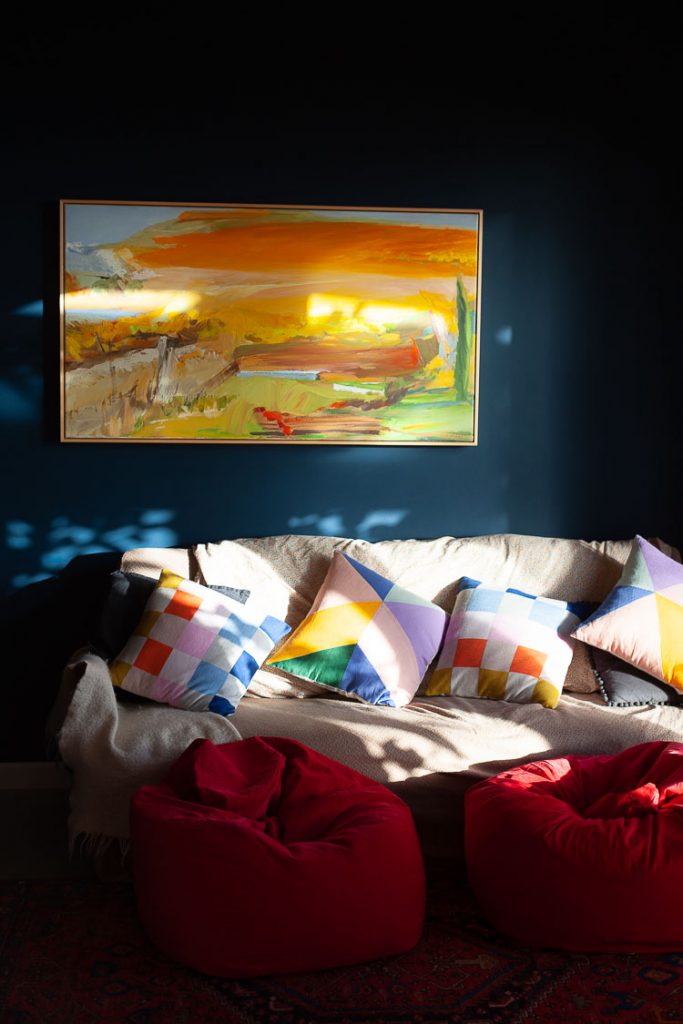
Greenhouse
Building a greenhouse to the north side of your home is an excellent way to passively heat it. The greenhouse can be built to run the full length of the house or along the areas that need the most heat. For example place your bathroom, loungeroom, and study along the north face of the house and ensure the greenhouse sits parallel to these rooms. Leave the more active spaces such as the kitchen, where heat is produced from cooking, without a greenhouse.
Body Heat
Your body heat is equal to about 100watts of energy. In an airtight house with 4 individuals this equals to 400 watts per hour that is trapped in the home and is therefore heating your home. This heat is not to be underestimated because in an extremely well built home turning the heat on can be as simple as inviting a few friends over for dinner.

Build Smaller and Smarter
A small house footprint combined with good ceiling height (3m ceilings) makes a small home feel spacious. The extra ceiling height if coupled with ceiling fans, can ensure that winter heat is pushed back down into the room by reversing the orientation of the fan.
A smaller footprint frees up money for an excellent building envelope.
Passive heating is one hundred per cent dependent on the home building envelope and its airtight design. In a passive home, it is the windows and doors that steal attention and spark conversations. An airtight draft-free home is a thing of great beauty, and you will fall madly deeply in love, happily ever after.

Thank you for the article. Fantastic read and very inspiring. What is the layout/plan of the house at Village Dreaming?