With long service leave in place Ralf has more time for building. We are hoping that before winter sets in, the walls will be rendered with a final coat. So far we are able to enjoy our small disasters by calling them “grand design moments!”.
The frame work for the south and west facing verandahs is almost complete. The frame for the fly wire room and north facing greenhouse is also almost finished.
In the distance kangaroos visit a nearby paddock, their presence affirming and exciting.
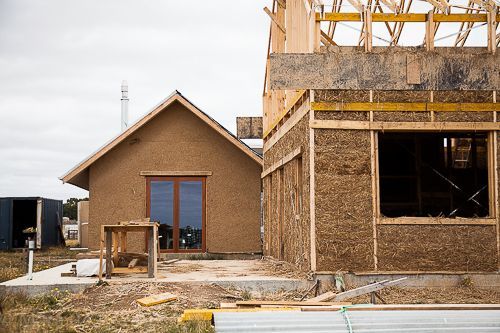
The guest house and main house are placed close together to make it easier for us to build a strong relationship with visiting woofers and guests. The guest kitchen and home kitchen are also close so that in the future cooking workshops can occur simultaneously within easy reach of each other.
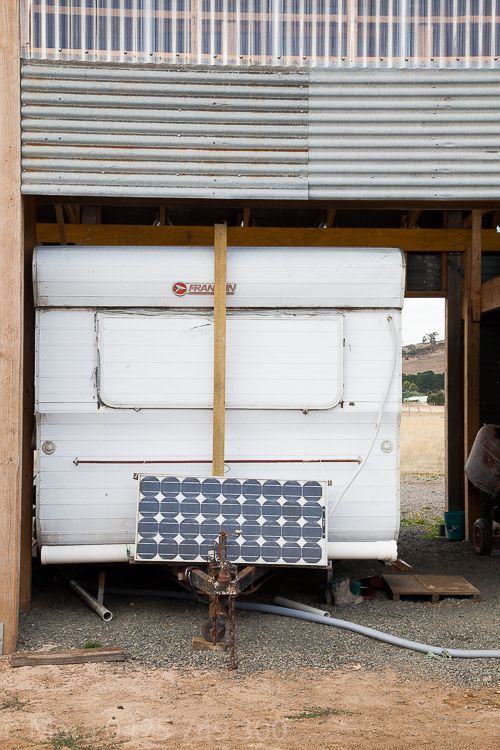
Our caravan is now under cover. The solar panel attached provides us with ample electricity for the lights used by our caravan.
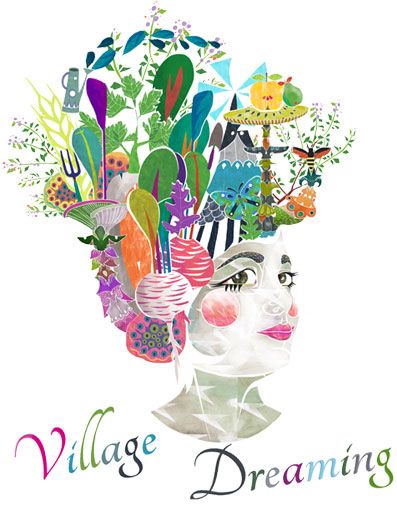
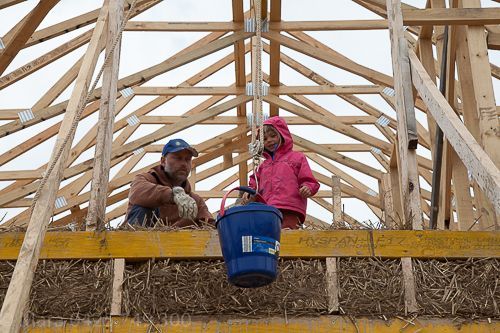

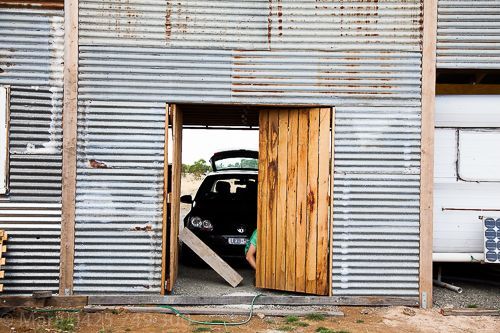

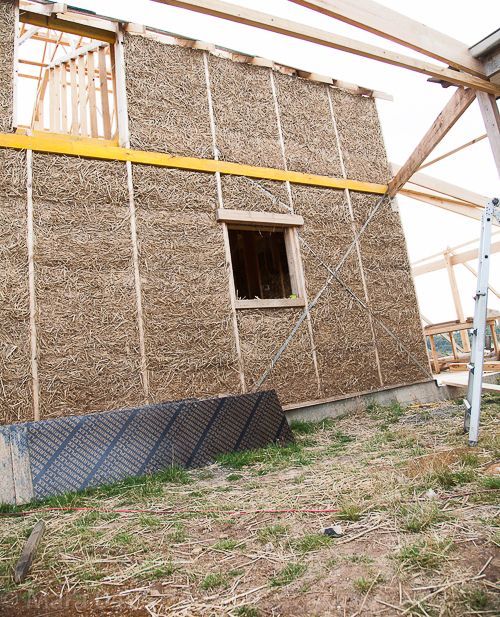
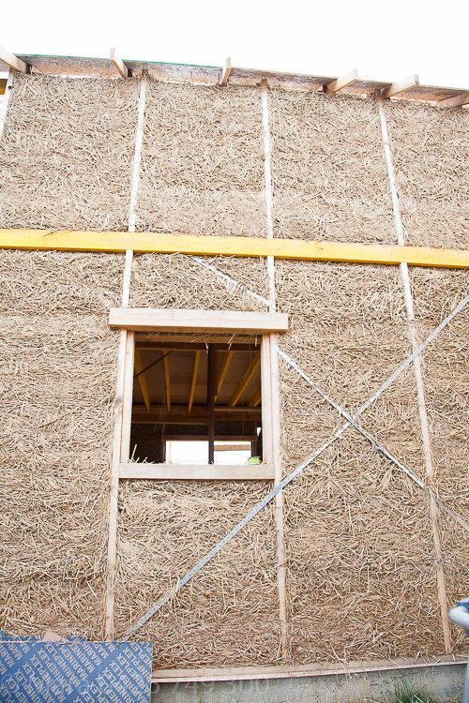
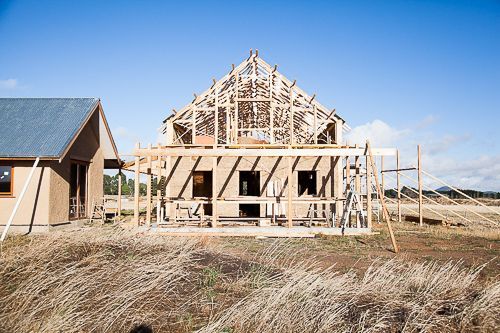
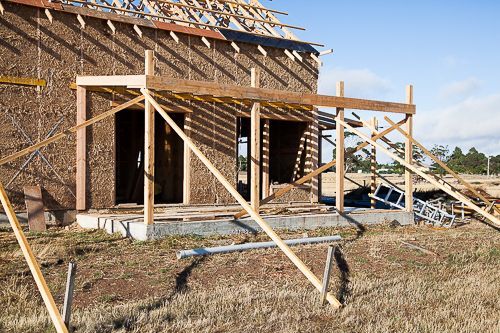
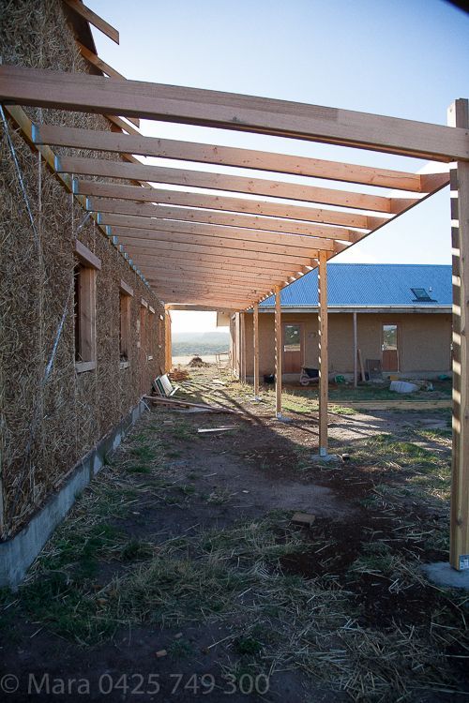
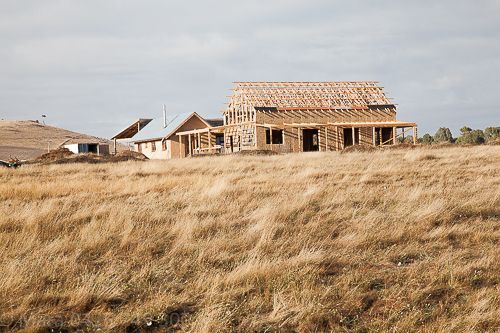
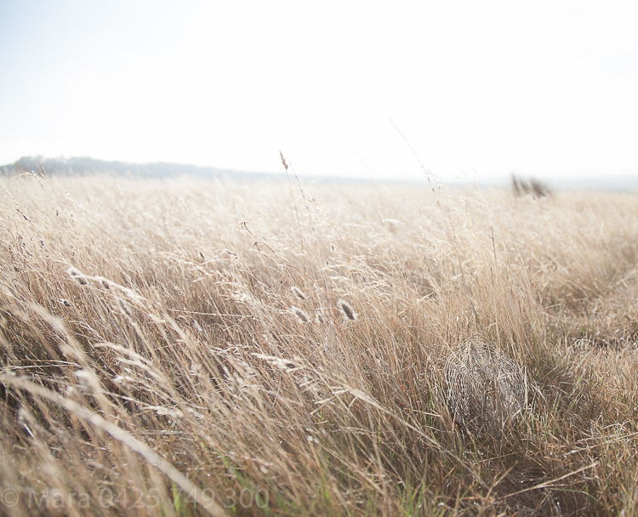
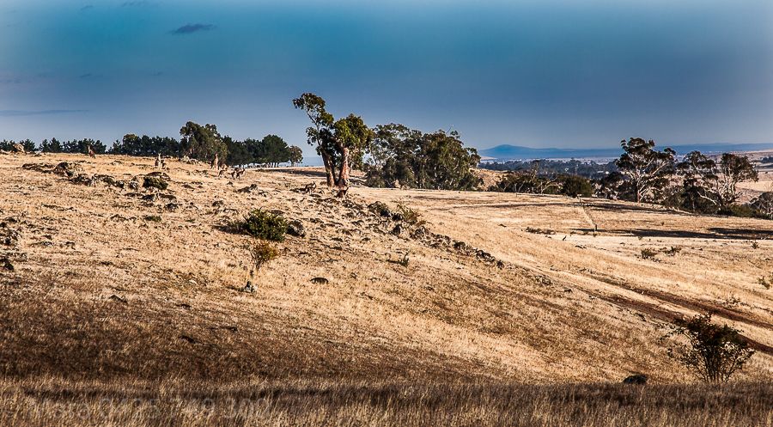
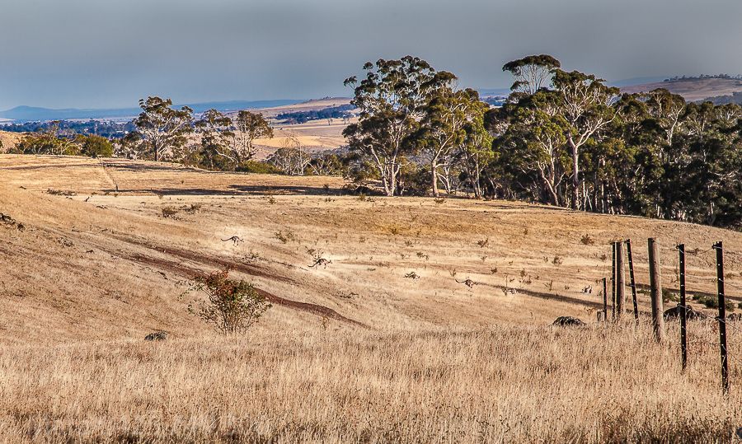
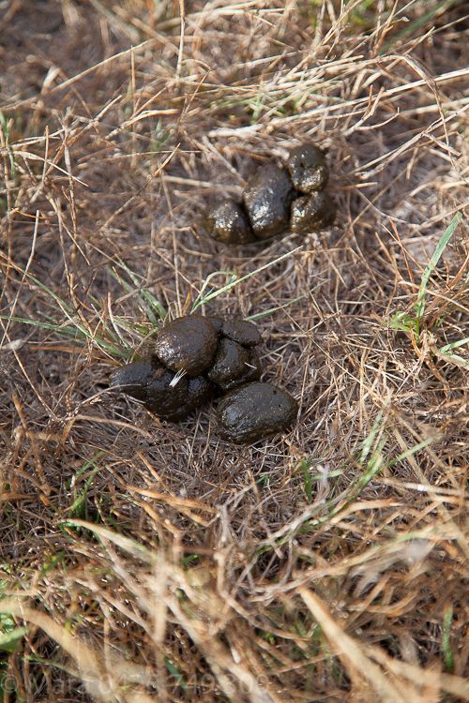
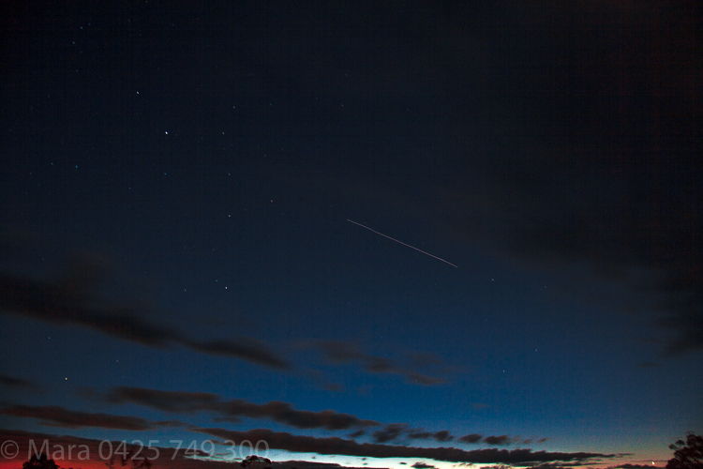

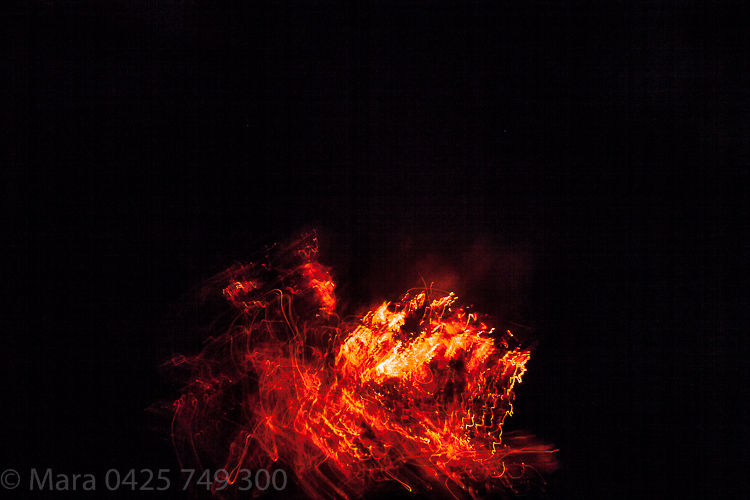
0 Comments